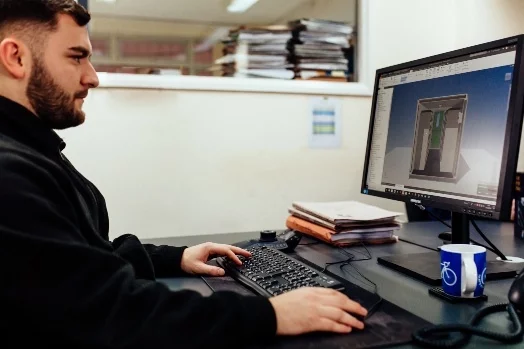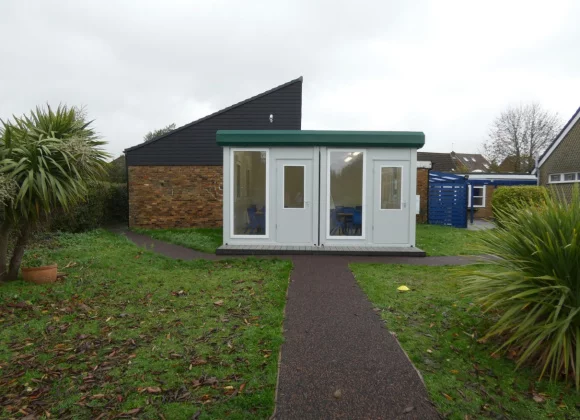
Carrington Junior School, in High Wycombe, provides a fun, inclusive and ambitious teaching curriculum which enables children between the ages of 7 to 11 years old to achieve and succeed.
S Jones Containers worked with the school to create a custom-built modular building to provide additional classrooms and teaching space for pupils and teaching staff.
The Customer
Situated at the edge of Flackwell Heath village on the outskirts of High Wycombe, Carrington Junior School is a two-form entry junior school with an additional resource provision for eight autistic children. The school opened in 1960, and currently has 242 pupils on roll with 32 members of staff.
The school’s ethos is that children should be successful learners who enjoy education and, through this, will gain the essential skills to prepare them to be happy, healthy, confident individuals.

The Challenge
Carrington Junior School needed additional space to teach smaller groups of children who had fallen behind in their work following the Covid-19 pandemic. The school decided that an external classroom space was required to fulfil the needs of the students that needed additional educational support. The classroom space needed to be flexible in design so it could accommodate the changing needs of students each year.
Having worked with S Jones Containers before, Carrington Junior School appointed the conversions team to deliver a solution that would create external classroom space for individual tutoring and smaller group lessons.
The Solution
The S Jones conversions team designed and installed two 6m x 2.5m prefabricated modular container units to create the additional teaching space. The linked units were split into two rooms using a partition wall making the rooms suitable for around eight children to sit inside. The partition wall was complete with a doorway to offer easy access to both sides, and can be moved out to create a larger room.
The classrooms needed to be light and airy, with as much natural light as possible. Large windows were installed along both sides of the units and the front door featured a large glass panel. A decorative fascia was added around the top edges of the unit which helped the unit blend into the surrounding existing buildings on the school grounds.
The modular classroom was fitted with plenty of sockets so that teaching could be carried out seamlessly using electrical equipment. Heaters were installed on both sides of the unit for additional comfort in the colder months.
Ahead of the delivery of the modular units, a site visit to the school was conducted so the S Jones team could advise on the best place to install the unit, how much ground to clear, and where to place the foundations.
The conversions team also provided comprehensive after-sales support to ensure the local council’s planning regulations were met.

What Carrington Junior School had to say
“We did initially look at wooden structures for our new classrooms, however an external modular classroom was the better option for us as it had longevity and flexibility. After speaking to the conversions team at S Jones, we decided a bespoke modular unit, which was designed for our exact requirements, would be the best option for our teaching space.
“From designing the classrooms all the way to delivering them, the service we received from S Jones Containers has been brilliant. Andy has been extremely helpful and anything we’ve asked he’s been able to provide answers for, and we’re really pleased with the finished classrooms.”
Emma Cameron, Headteacher at Carrington Junior School
Contact Us
What Our Customers Say
Get a Quote
Interested in our containers or modular buildings? Please fill out the form, and a member of our team will be in touch shortly.

