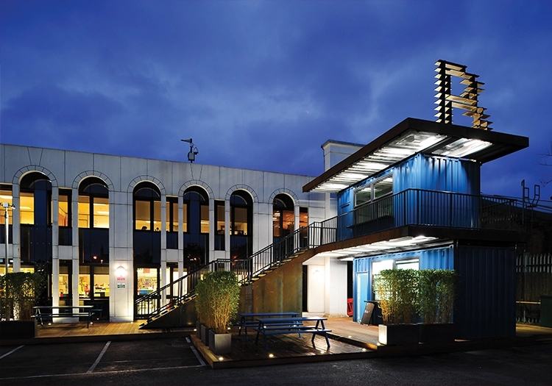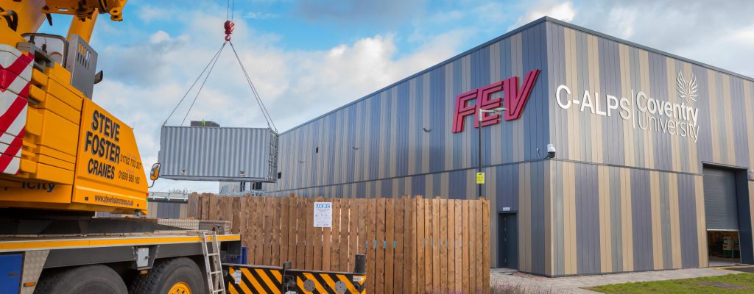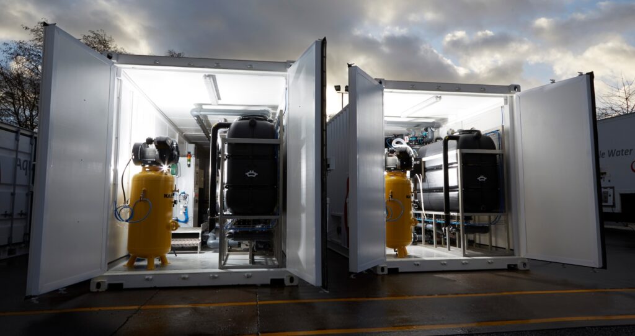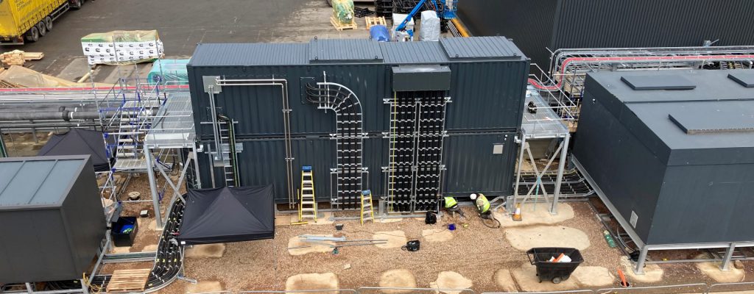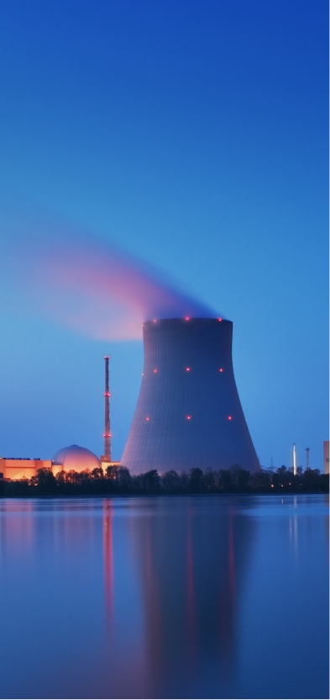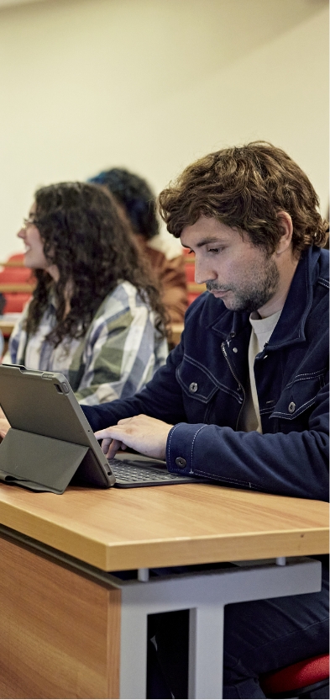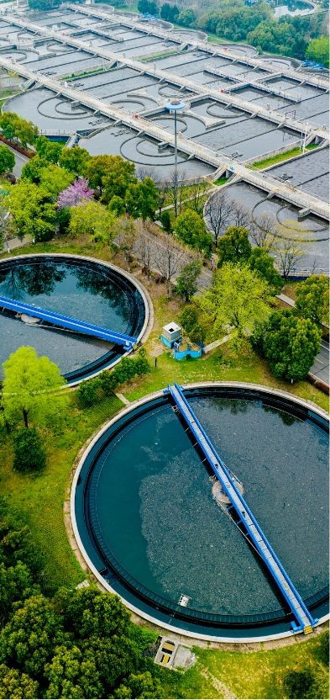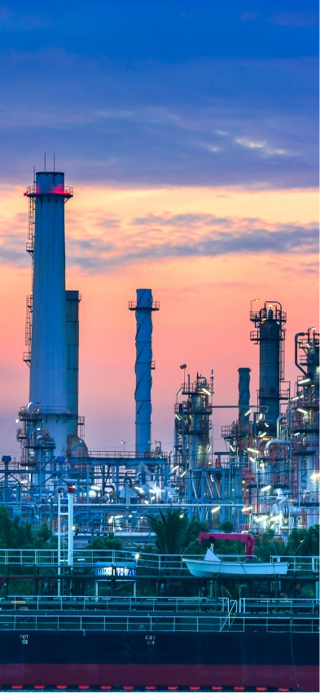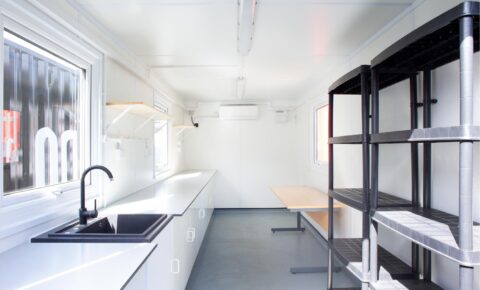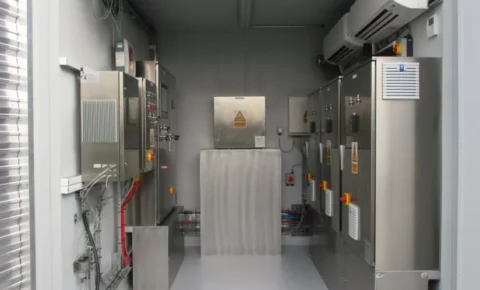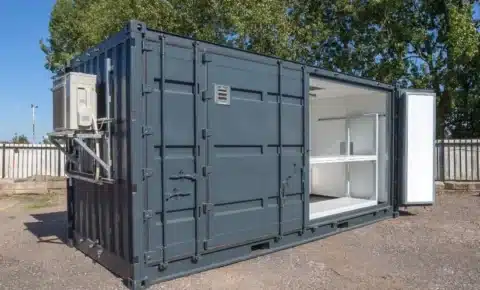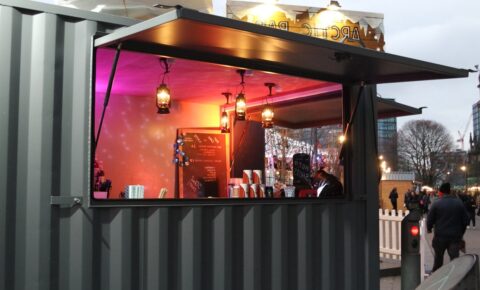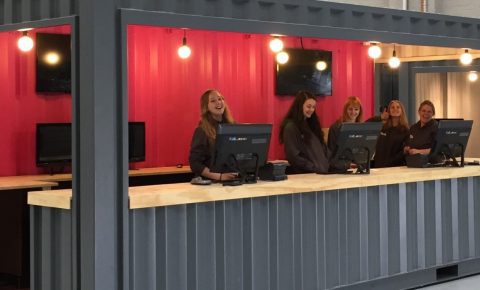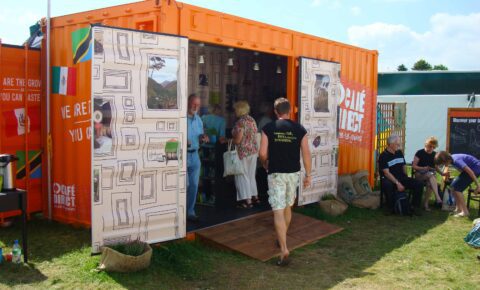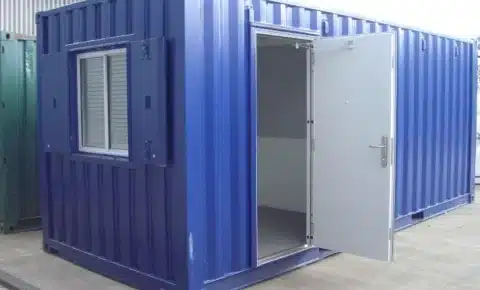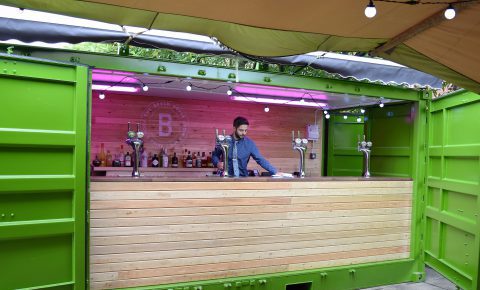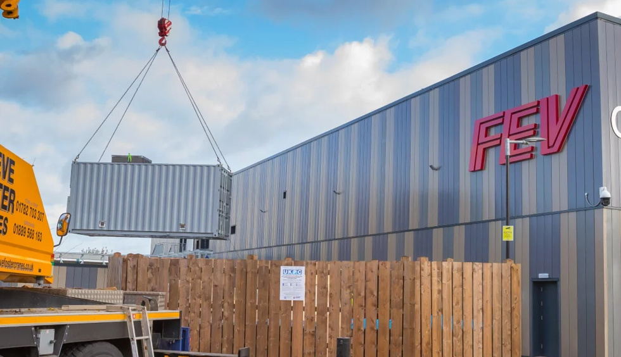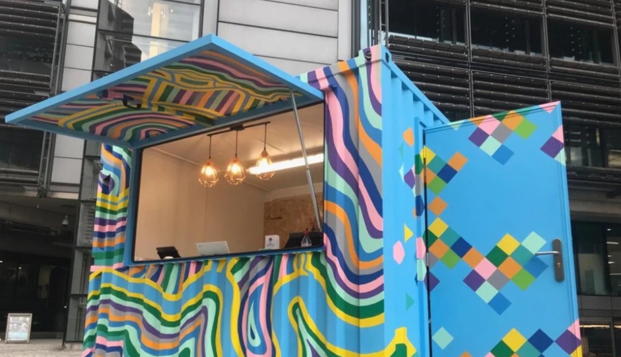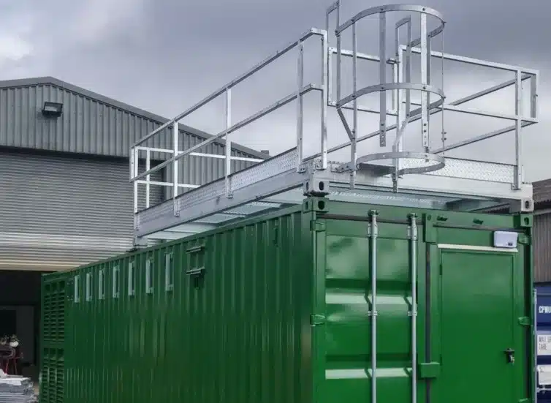What Is A Converted Shipping Container?
Shipping container conversions are units that have been refitted with features and accessories, such as access doors, windows, shelving, and other custom elements. They’re a great solution for businesses that need bespoke storage solutions, such as battery storage rooms, switchgear rooms, office spaces and workshops that have robust safety systems built into their design from the outset.
We design and manufacture shipping container conversions for 10ft, 20ft, and 40ft containers. Our industry-leading engineering capabilities set us apart from the rest – through our extensive experience building complex solutions, we’ll work with you to create your custom converted shipping container. We also have stock shipping container conversions available immediately, ready to ship across the UK.
Our Shipping Container Conversions
S Jones are here, every step of the way

Conception

Design

Build

Completion
Most served industries
How to create your converted shipping container
1. Design your unit:
Your dedicated account manager and our design team will discuss your requirements with you in detail and talk you through our recommendations.
2. Align on costs:
We’ll provide an initial quote for your shipping conversion and work with you until you have detailed specifications that fit your budget.
3. Finalise your computer-aided design:
Our design team will create 3D CAD concepts for you to review and make changes as necessary, taking on board your input at every stage.
4.Constructing your container conversion:
We’ll begin fabrication once the final container conversion design has been signed off. You’re welcome to visit our workshop to see your conversion taking shape.
5. Receive your converted shipping container:
Following final inspection and tests, we deliver your converted container to site ready to use or for your onward installation of your equipment.
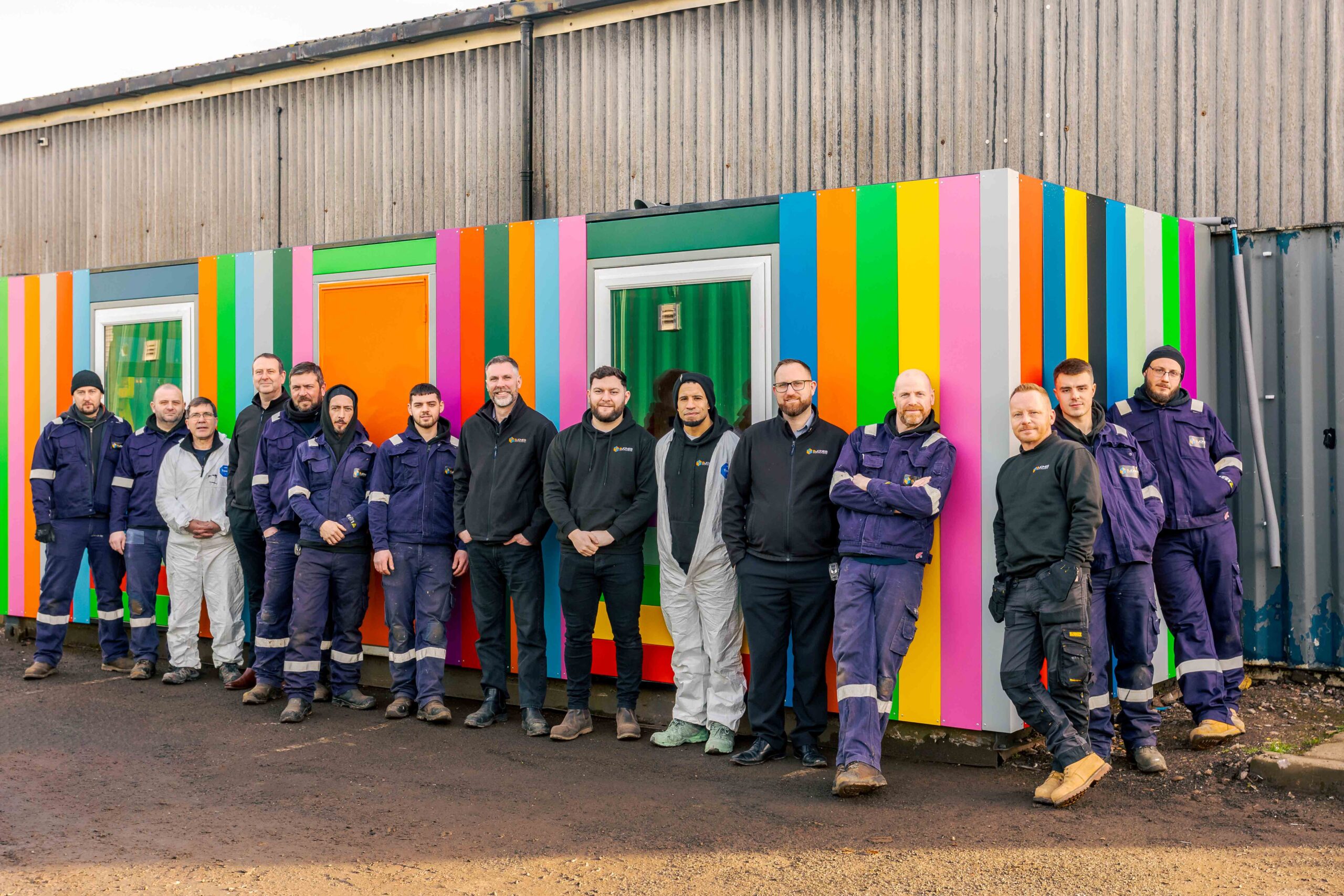
Why Choose Us For Your Conversion?
Building from 40+ years of experience and expertise in high-end engineering, we add unique value to your converted container projects at every stage with our:
- Extensive product knowledge of containers and ancillary equipment
- Design experience with structural assessment and 3D Computer Aided Design (CAD)
- Thorough project investigation to ensure suitable specifications, maximum safety and high quality workmanship
Shipping Container Conversion Success Stories
Read our Case Studies
What Our Customers Say
Why Choose S Jones?
Industry Experience
Distribution
Designers
Available
Certification

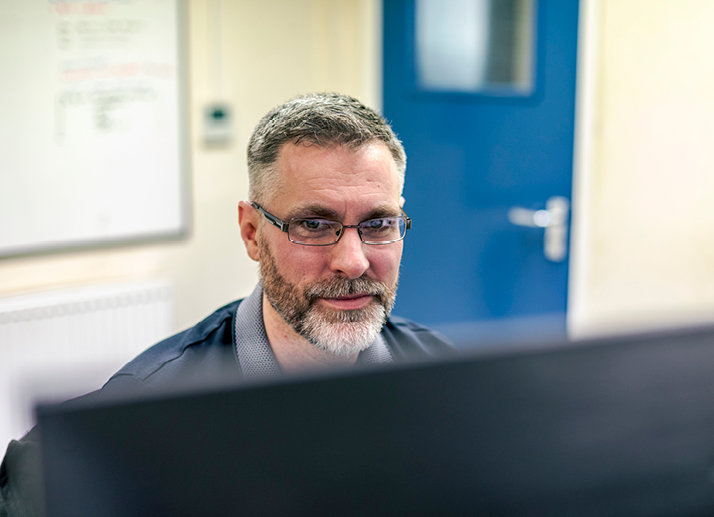
Choosing S Jones for your container solutions means selecting a partner renowned for exceptional customer service and unmatched speed of delivery. S Jones understands that efficiency and reliability are paramount. Our commitment to promptly meeting your needs without compromising on service quality sets us apart.
With a proven track record of delivering on our promises, we ensure that every interaction and transaction with us is smooth, quick, and entirely focused on fulfilling your specific requirements. Trust in S Jones to be the best option for seamless, speedy, and superior container services.
Converted Shipping Container FAQs
What is a converted shipping container?
How long does a shipping container conversion take?
What size container offices do you offer?
Can used shipping containers be customised or converted?
Need Help?
Need help deciding which container is best for your requirements? Get in contact with our helpful team, they will be happy to assist.More than just a steel box
Tailored, high-quality containers for quick, disruption-free installation
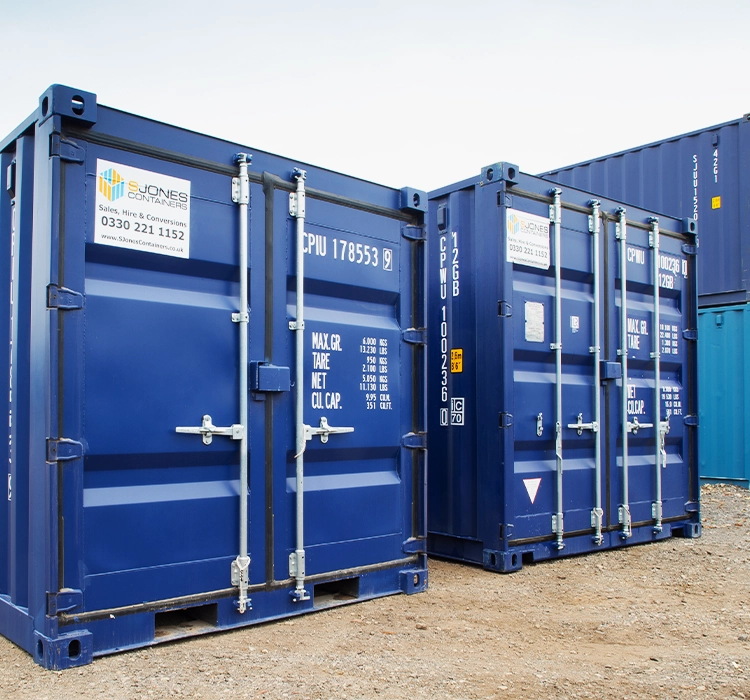
Containers
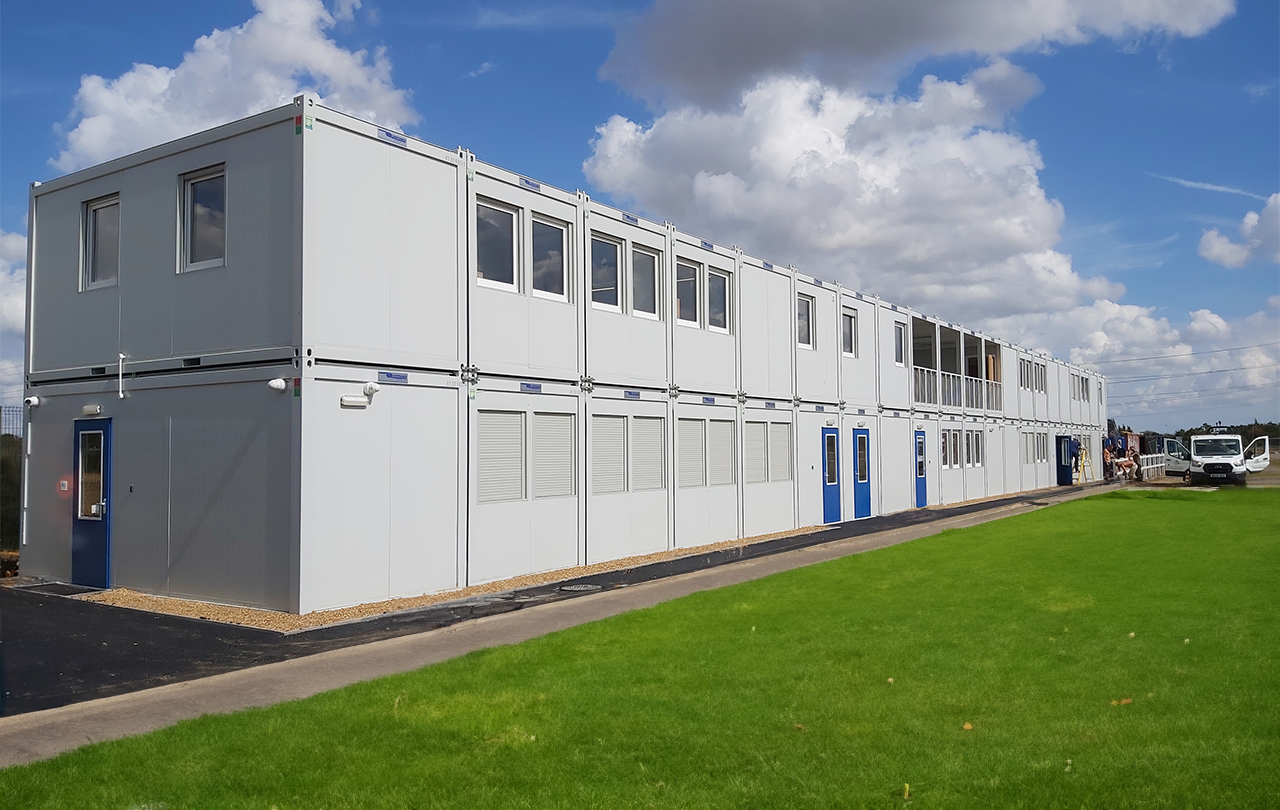
Modular Buildings
